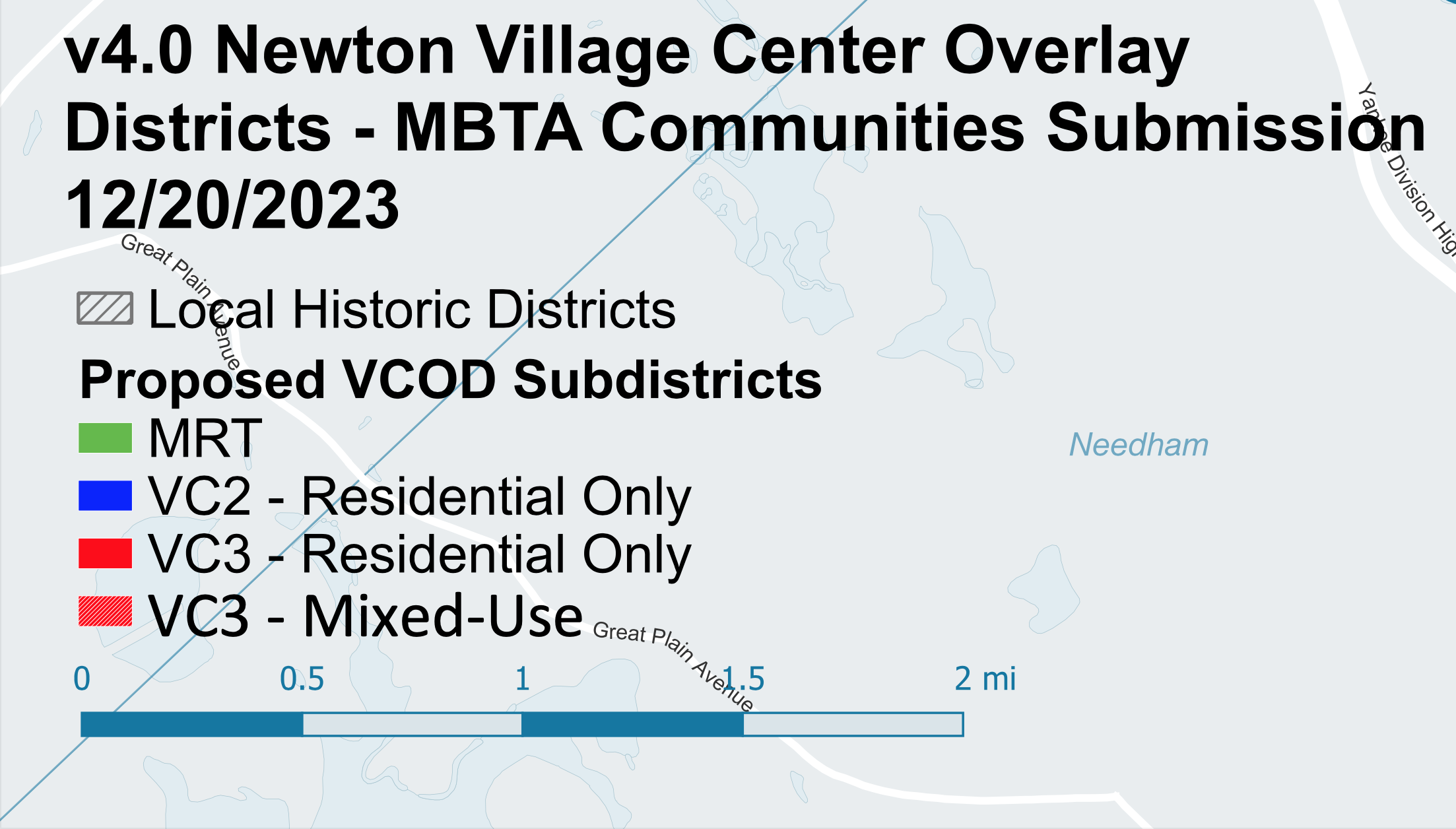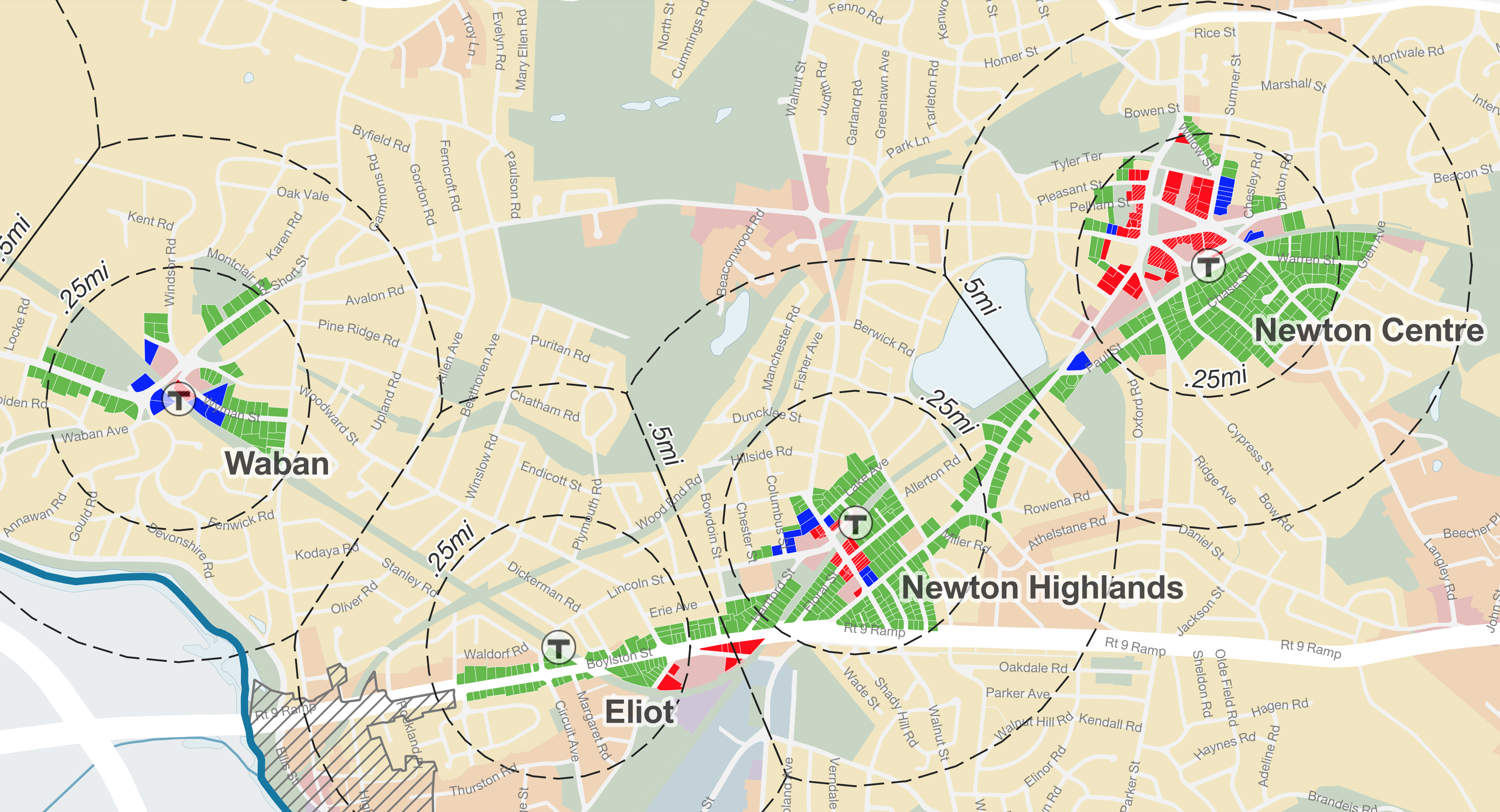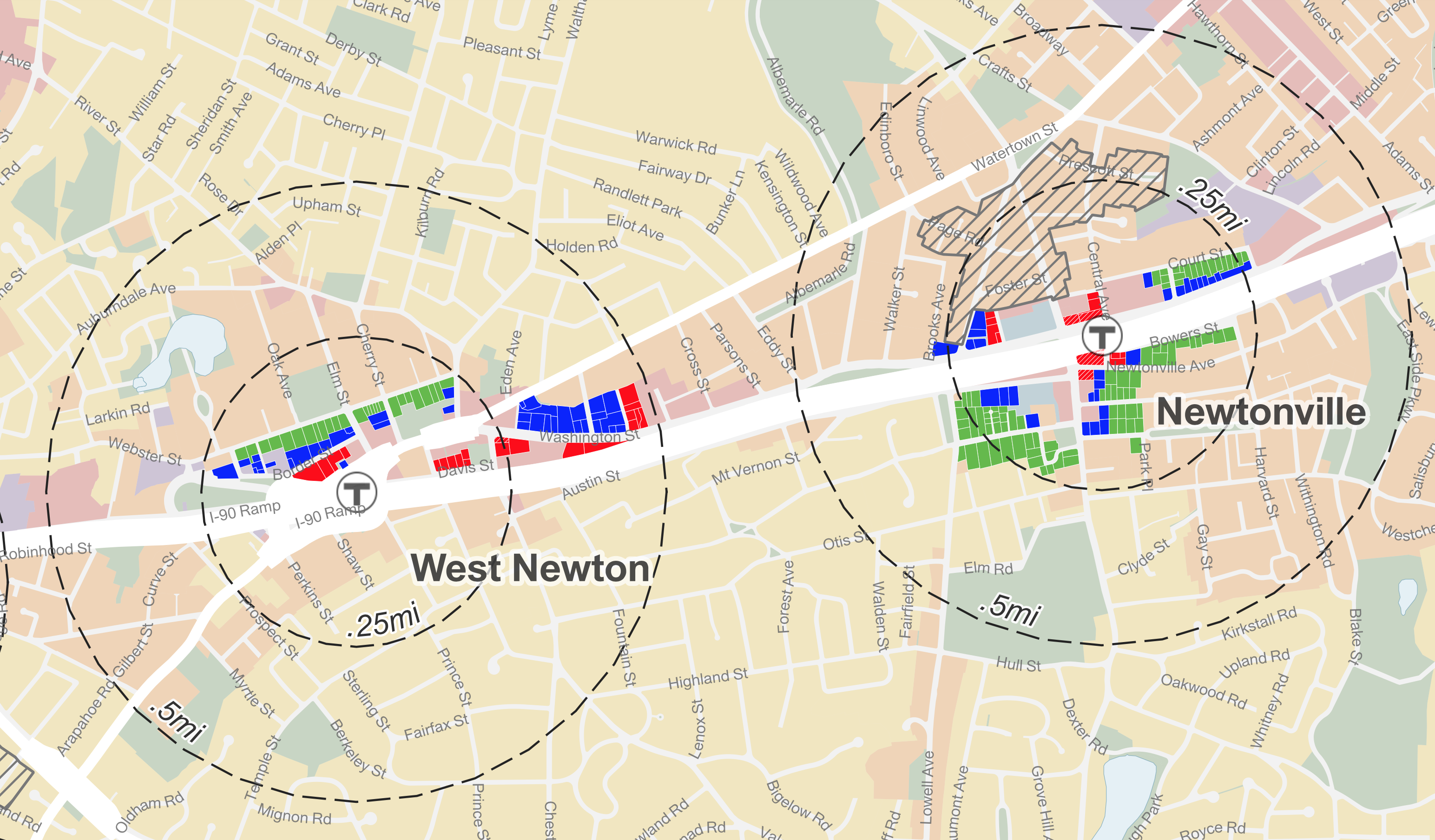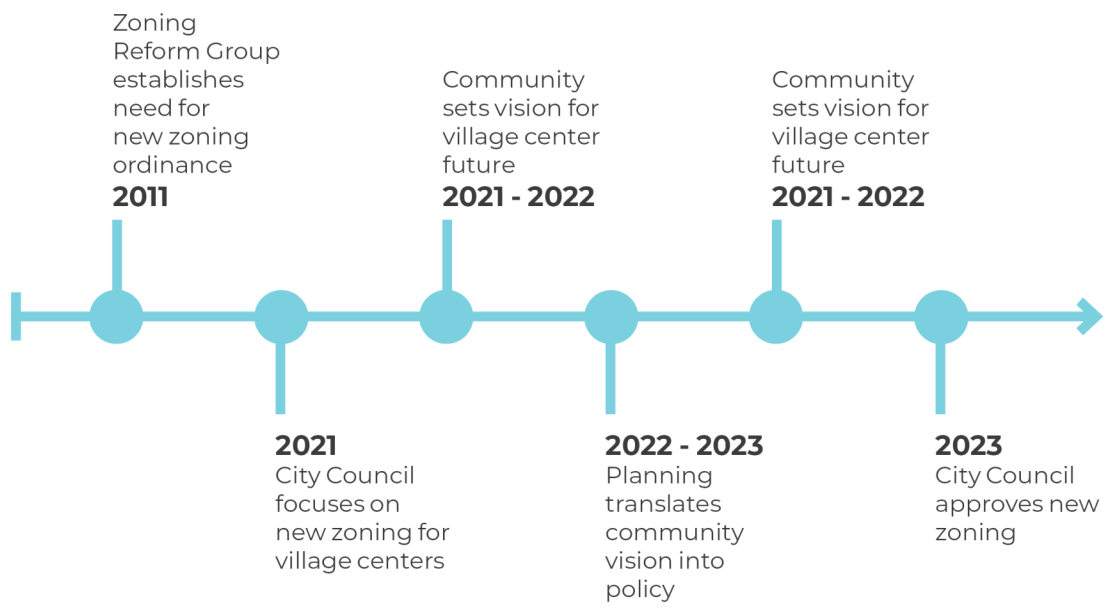Newton MA Zoning Documents
@ rasala.net/newton_zoning_docs
Prepared by Richard Rasala r.rasala@gmail.com
Updated April 14 2024
This site provides direct links to Zoning & Planning documents from January 2020 to the present
This site extracts and names the sub-documents within large documents
This site also posts links to a few relevant external materials
June 8 2024
Today I made the decision to cease to update this Newton MA Zoning Documents site.
The original goal of this site was to track on a single web page all Newton MA zoning documents during the period of Zoning Redesign starting in January 2020. This goal has been accomplished.
This site will continue to exist on rasala.net as a resource for anyone who wishes to look back on the Zoning Redesign period in Newton MA.
Since I realized that it was unrealistic for me to continue to update this site indefinitely, there needed to be a stopping point. Today I decided that my last update of April 14 2024 would be the stopping point.
SKETCH Codes for Understanding Notations on a Property Sketch in the Assessing Database {page 1}
and Important Assessing Database Definitions {page 2}
Main Zoning Sites and Zoning Redesign Sites
Current Newton Zoning Ordinance
Nested Sites
Selected Documents
Village Centers Community Outreach
Useful City of Newton Sites
Zoning Redesign Historical Material
2020-01-22 Extracts
This document contains a bibliography on Context Based Zoning
This has been replaced by two links: to a memo and a bibliography
The most important documents from October 2018:
Other Zoning Historical Material
For additional historical documents, see:
Some document links below will be followed by extracts. These extracts will include all material related to zoning in general or to Zoning Redesign. Material related to other ZAP business may or may not be extracted. What is not extracted will be mentioned in comments. Often Zoning Redesign slides and extracts will be introduced simply by ZR.
Direct Links to Selected Locations on this Site and to External Materials
In this section, links to External Materials will be in italics.
Rasala web document posted 2023-01-06
Rasala web document posted 2023-06-19
Rasala web document posted 2023-08-17
Rasala web document posted 2023-08-17
Rasala OP-ED in Fig City News posted on 2023-09-19
Rasala essay which is the basis for the OP-ED posted on 2023-09-19
Rasala web document posted 2023-10-05
An Investigation of Zoning’s Use as a Tool of Race, Class, and Family Exclusion in Boston’s Suburbs, 1920 to Today
Rasala web document posted 2023-11-01
These zoning materials were approved by the City Council on 2023-12-04
Zoning Maps
The map below will show the current zoning of Newton via zoning labels and color coding.
The map below will show the current zoning of Newton via zoning labels and color coding. When zoomed, one may see zoning at the level of individual lots. However, one may not obtain data about the properties on the individual lots.
The map below will show multiple lots. If you search for an individual lot by address, you will obtain the data about the properties on that lot. However, there is no ability to do database queries to obtain summary information on multiple lots in a particular area.
The map below will show either VCOD Version 1.0 zoning or VCOD Version 2.0 zoning.
ZAP 2024 Documents {with most recent first}
Links to specific 2024 months
2024-04
2024-04-08 Extracts
2024-04-08 Extracts
2024-04-04 Extracts
2024-03
2024-03-25 Extracts
2024-03-25 Extracts
Official Appointments
Ramzi Elfekih {3-6}
Hedy Jarras {7-10}
Charles Tanowitz {11-14}
2024-03-15 Extracts
2024-03-11 Extracts
2024-03-11 Extracts
Official Appointments
Jennifer Pucci {4-8}
Judy Weber {18-21}
John Downie {22-25}
2024-02
2024-02-26 Extracts
2024-02-26 Extracts
Official Appointments
Denise Chicoine {95-97}
Lei Reilly {98-102}
2024-02-15 Extracts
2024-01
2024-01-22 Extracts
2024-01-22 Extracts
2024-01-18 Extracts
The report below is incorrectly dated as December 11 2023 rather than as January 8 2024.
2024-01-08 Extracts
2024-01-08 Extracts
The memo above references:
Boston Globe Spotlight Series “Beyond The Gilded Gate” on the Massachusetts Housing Crisis
Links to PDF versions of the “Beyond The Gilded Gate” articles published so far ...
Additional articles added December 31 2023
ZAP 2023 Documents {with most recent first}
Links to specific 2023 months
2023-12
2023-12-11 Extracts
2023-12-11 Extracts
Official Appointments
Peter Vieira {21-24}
Lisa Adams {25-32}
Florent Mali {33-38}
James Griglun {39-42}
Zach Knowlton {43-45}
Mark Armstrong {46-49}
Ralph Abele {50-52}
Matthew Montgomery {53-56}
These zoning materials were approved by the City Council on 2023-12-04
The PDF map above is zoomable so that fine details may be examined
The process to reach this historic ordinance is detailed in the graphic below.
2023-11
Material from Councilor Gentile
The following is a summary article from Fig City News
2023-11-27 Extracts
2023-11-27 Extracts
Official Appointment
James Miller {2-4}
Public Officials Urging VCOD in Auburndale to Support Commuter Rail Station Improvements
2023-11-13 Extracts
BERDO = Building Emissions Disclosure and Reduction Ordinance
An Investigation of Zoning’s Use as a Tool of Race, Class, and Family Exclusion in Boston’s Suburbs, 1920 to Today
More Proposed Amendments to VCOD
2023-11-03 Extracts
VCOD Version 3.1 Individual Maps shown one by one
Proposed Amendments to VCOD
Rasala web document posted 2023-11-01
2023-10
2023-10-23 Extracts
2023-10-23 Extracts
The ZAP report for 2023-10-10 appended a memo from Nonantum Businesses in favor of VC2.
The ZAP report for 2023-10-10 did not append a memo from Nonantum Businesses in opposition to VCOD.
Here is the memo in opposition.
The memo in favor has 11 signatures.
The memo in opposition has 31 signatures.
2023-10-10 Extracts
The Planning and Development Board decision is based on a legal opinion that is attached
Pages 1-5 of the above document are almost identical to the document below.
Pages 6-9 add an appendix.
Rasala web document posted 2023-10-05
2023-09
Zoning and Planning Public Hearing September 26 2023 at 7PM on VCOD Version 3
Many community testamonials were submitted before and after the public hearing
2023-09-26 Extracts
Duplex version of 2023-09-26 Public Hearing Presentation VCOD 3.0
2023-09-22 Extracts
Extracts are in a slightly different order than in the 155 page document
Text
Maps
Maps REDLINE
High resolution screen snapshots from VCOD Version 3 Citywide Zoning Map {by Richard Rasala}
Rasala OP-ED in Fig City News posted on 2023-09-19
Rasala essay which is the basis for the OP-ED posted on 2023-09-19
Initial Documents and Maps for VCOD Version 3
This planning memo has a link to the 4 documents below
VCOD Version 3 Zoning Text
VCOD Version 3 Initial Citywide Zoning Map
Since the map is in PDF format, one may enlarge the map to see details without loss of clarity.
After enlargement, use the scroll bars to move around.
High resolution screen snapshots from VCOD Version 3 Citywide Zoning Map {by Richard Rasala}
2023-09-11 Extracts
Individual Maps
2023-09-11 Extracts
Individual Maps
Official Appointments
Peter Leis {3-8}
Richard Alfred {9-12}
2023-09-07 Extracts
Individual Maps
2023-09-07 Extracts
Individual Maps
Official Appointments
David Boronkay {3-7}
John Rice {79-84}
Doug Cornelius {85-89}
2023-08
2023-08-21 Extracts
Individual Maps
2023-08-21 Extracts
2023-08-18 Extracts
Individual Maps
Rasala web document posted 2023-08-17
Rasala web document posted 2023-08-17
2023-08-15 Extracts
2023-07
2023-07-31 Extracts
The Wright memo below is an update of the memo of 2023-07-24
2023-07-31 Extracts
Official Appointments
Jane Obbagy {3-5}
Anthony Ciccariello {63-66}
Kathryn Cade {67-69}
Anthony Riklin {70-72}
2023-07-24 Extracts
2023-07-24 Extracts
2023-06
2023-06-26 Extracts
Duplex version of
2023-06-26 Extracts
This is an abridged version of
This is an earlier version than
2023-06-20 Extracts
Duplex version of
Rasala web document posted 2023-06-19
The 13 page document below provides the data in the 12 Info Sheets linked in the above document
2023-06-14 Extracts
2023-06-14 Extracts
The next two attachments were published previously
The final attachment is an update of an earlier version
2023-06-12 Extracts
2023-06-12 Extracts
Official Appointments
John Martin {4-7}
Jim Gross {8-11}
Michael Rossi {12-15}
Jennifer Pucci {16-20}
Stuart Snyder {21-24}
Tamirirashe Gambiza {25-27}
Ann Houston {28-33}
Peter Sargent {34-36}
2023-06-09 Extracts
The following two documents on Village Center Zoning Version 2.0 were posted on 2023-06-02:
The “DRAFT Text” document is identical to the document extracted below:
The “DRAFT Maps” document contains 15 Maps: a citywide overview map; 12 maps corresponding to the 12 village centers in Version 1.0 of Village Center Zoning; 2 maps for the Eliot T area and for the area of Newton Centre, Newton Highlands, & the Eliot T area.
These 15 maps are not the full set of maps in the slide presentation:
You may also wish to consult:
2023-05
2023-05-22 Extracts
2023-05-22 Extracts
Information on Brookline and the MBTA Communities law
Richard Rasala visual comparison study
2023-05-08 Extracts
The video starts at the beginning of the discussion of Village Center zoning and MBTA Communities zoning
2023-05-05 Extracts
2023-04
2023-04-24 Extracts
Pages 19-41 are a Duplex version of the slides:
The video starts at the beginning of the discussion of Village Center zoning and MBTA Communities zoning
2023-04-24 Extracts
Official Appointment
Joel Shames {3-5}
For pages {6-14}, see:
2023-04-24 Extracts
2023-04-21 Extracts
The 48 page slide show in this packet is separately listed above and dated 2023-04-24
Newton MBTA Half Mile Circle Maps document prepared by Richard Rasala for the MBTA Communities discussion
First posted on 2023-03-29
Revised on 2023-04-15 ... to show Newton boundary lines on the maps in red
The 11 individual MBTA Half Mile Circle Maps
Newton Maps
Lexington has filed its MBTA Communities Law zoning changes The information is posted below because it may be of interest to Newton citizens.
The Lexington document below is referenced by the Boston Globe
2023-04-10 Extracts
2023-04-10 Extracts
The Annual Action Plan concerns Affordable Housing
Duplex means 2 slides per page
2023-04-10 Extracts
2023-03
Sites and documents on MBTA Communities Law up to 2023-03-29
ZAP slides from early 2022
Major Massachusetts sites and documents
2021
2022
2023
selected resources
Additional documents
2023-03-29 Extracts
Same data as 2023-03-29 VC Zoning: MBTA Communities Update [16 pages] below
2023-03-27 Extracts
Duplex means 2 slides per page
Same data as 2023-03-24 VC Affordable Housing Test Fits [17 pages] below
2023-03-27 Extracts
Official Appointments
William Winkler {24-26}
James Doolin {27-31}
2023-03-24 Extracts
2023-03-24 Extracts
2023-03-13 Extracts
2023-03-13 Extracts
This document mentions MBTA Communities compliance
2023-03-11 Extracts
2023-02
2023-02-27 Extracts
2023-02-27 Extracts
2023-02-24 Extracts
Note:
Pages 9-14 of the VCOD document consist of annotated zoning maps.
The maps are prefixed with the following comment on page 8:
The maps below represent an initial draft of the Mixed-Use Priority Streets (identified by a black line). The maps do not represent any other changes anticipated in version 2.0 at this time.
In other words, the purpose of the maps is to show the Mixed-Use Priority Streets.
The zoning shown is the V1.0 zoning and any changes in that zoning will be shown in future maps.
On 2023-02-15, the City Council met as a Committee of the Whole with the Zoning & Planning Committee Presiding. The meeting topic was:
Request for discussion regarding new MA Building Energy Code amendments and adoption of the Specialized Energy Code
Energy codes were discussed at the prior 2022-12-12 ZAP Meeting.
The acronym DOER stands for the Massachusetts Department of Energy Resources.
The acronym BERDO stands for Building Energy Reporting and Disclosure Ordinance. This refers to a type of ordinance adopted by some municipalities to require reporting of greenhouse gas emissions by existing large buildings and to promote reduction of these emissions over an extended period of time.
2023-02-15 Extracts
The next three memos below compare updated stretch energy zoning code with specialized zoning code
2023-02-13 Extracts
The above slides are 2 per page
2023-02-13 Extracts
Official Appointments
Peter Doeringer {3-15}
Robert Imperato {16-19}
2023-02-10 Extracts
Comments:
The 18 page document is described in the cover letter as:
VCOD Draft Version 1.0 with highlighted design standards
The original VCOD Draft Version 1.0 actually has 22 pages:
The last 4 pages of the original VCOD document is a section entitled “Design Standards”. This section has been omitted from new VCOD document.
The pagination of the old and new documents do not quite match up but this may simply be an artifact of the conversion to PDF.
2023-02-10 Extracts
The last 5 pages of the 12 page document is the following memo by Councilor Wright:
The above document is a revision of the document of 2023-02-06.
2023-02-06 Extracts
2023-01
2023-01-23 Extracts
2023-01-23 Extracts
Amy Dain series on MBTA Communities Law from Commonwealth magazine
Rasala web document posted 2023-01-06
2023-01-02 Richard Rasala Data Study of the Examples from the Zoning Slides of 2022-12-12
The link to the Zoning Slides of 2022-12-12
ZAP 2022 Documents {with most recent first}
Links to specific 2022 months
2022-12
The information below was posted on 2022-12-22 since it may provide interesting comparisons with the plans for Village Center Zoning in Newton
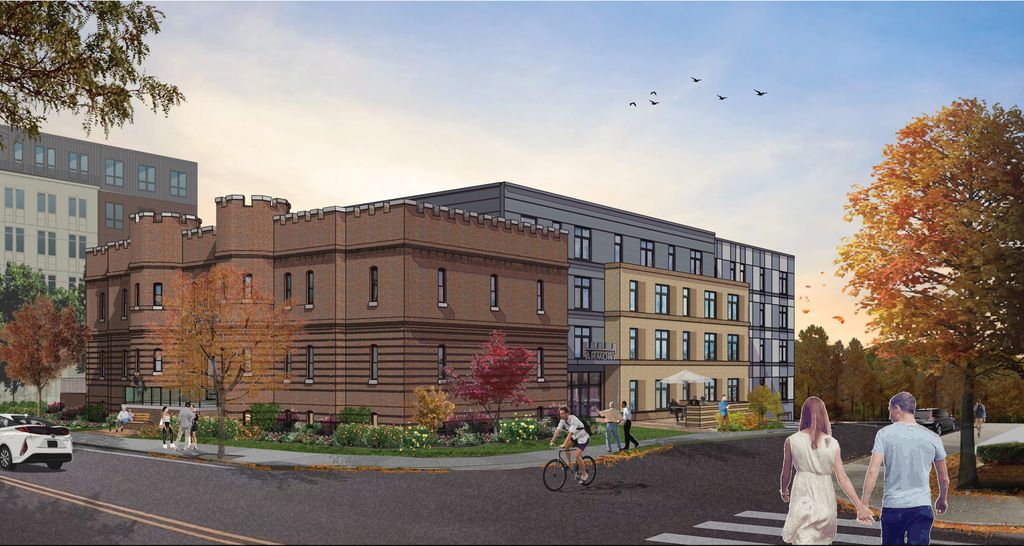
West Newton Armory Proposal {from Boston Globe}
The Boston Globe article {updated 2023-01-17}.
The West Newton Armory Affordable Housing Project documents:
The following document is an extract from the 150 page document {pages 15-35}
The following summarizes some key elements of the West Newton Armory Project
The head of the building will retain the original West Newton Armory facade
On the first floor, the head will contain a community space with an attached outdoor raised patio deck, an historic exhibit space, and management offices
On the second floor, the head will have office space that is expected to be used by Metro West Collaborative Development, one of the partners in the project
The apartment section will be north of the head and will be completely new
The apartment section will have 4 stories plus a basement
43 units total: 15 are 1 bedroom, 21 are 2 bedroom, 7 are 3 bedroom
1 bedroom units range in size from 608 SF to 720 SF
2 bedroom units range in size from 810 SF to 888 SF
3 bedroom units range in size from 990 SF to 1018 SF
Automobile parking and bicycle storage will both be in the basement
28 parking spaces
43 bike storage spaces
To the west of the apartment section, there will be a lawn and garden area - a small deck and ramp in back will provide access to the lawn and garden area
The apartment section will have an approximate footprint of 12360 SF
This estimate was made by finding the area of the rectangle that encloses the apartment section and then subtracting the area of the lawn and garden
We next compute the floor area of the apartments on a typical floor in order to compare that with the footprint above. We use the data from the drawings for floors 2, 3, and 4 since these floors have the most apartments.
Apartment areas on one floor in SF
1 BR: 608, 608, 635, 720
2 BR: 850, 887, 887, 887, 888
3 BR: 990, 1018
The total apartment floor area is 8978 SF
The ratio 8978/12360 or 73% shows the percentage of total floor area that is useful as apartment floor area. The rest of the floor space is used by walls, halls, stairs, elevators, and building utility rooms.
The Boston Globe article gives the estimated cost of the West Newton Armory Project as 29.8 million dollars.
If this cost is averaged over the 43 units, the average is $693,000 per unit.
2022-12-15 Richard Rasala Study of the Village Center Zoned Area based on the 1.0 Zoning Maps
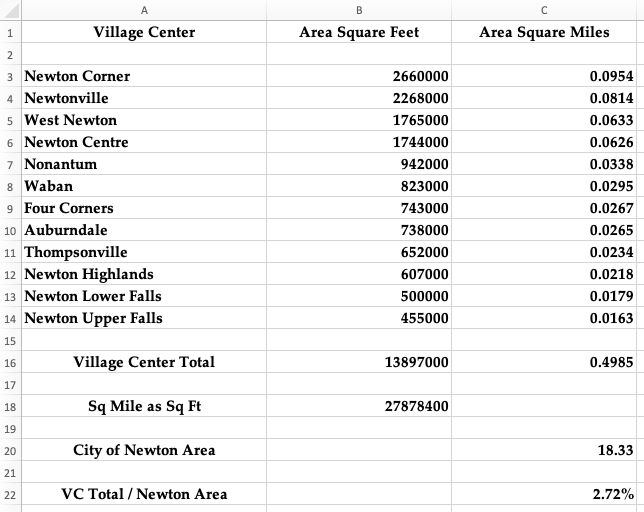
Google satellite maps with zoned area outlines and zoned area data
Data from the maps is entered into the table rounded to the nearest thousand
NCNA = Newton Corner Neighborhood Assn
2022-12-12 Extracts
See 2022-12-12 Berwick Memo: Residential Low-Rise Buildings [3 pages]
See 2022-12-12 Berwick Memo: Commercial Buildings [5 pages]
{Duplex} means: 2 slides per page
The version with 1 slide per page is immediately below
2022-12-12 Extracts
The two Ann Berwick memos below compare updated stretch energy zoning code with specialized zoning code
Official appointment
Dan Brody {12-15}
Some links in the above memo are not clickable
For clickable links, see: Village Center Zoning Draft Maps and Session Links
2022-11
Richard Rasala Data Analysis of Existing Residential Buildings in VC Zones
4 summary pages about the Existing Residential Buildings in VC Zones {shown as images}
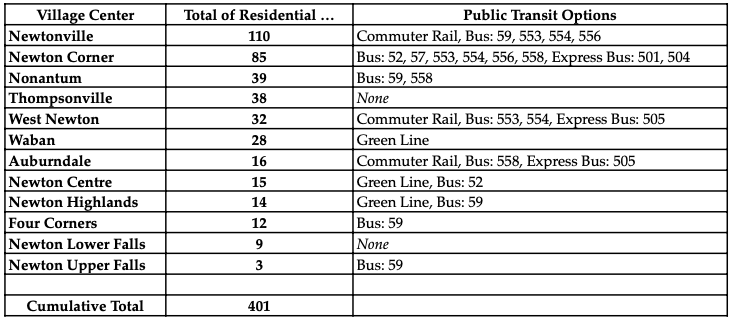

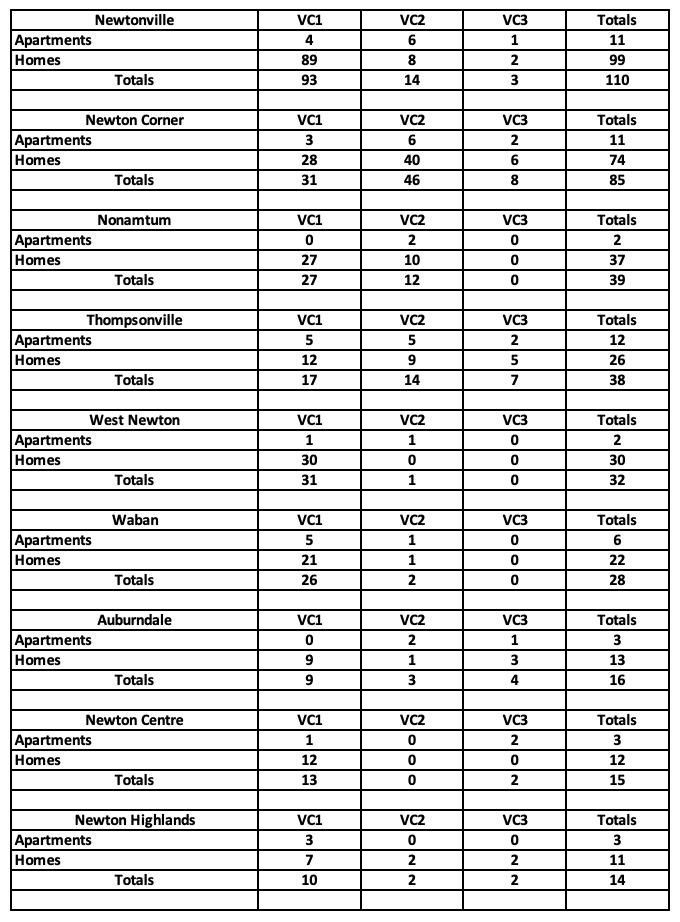
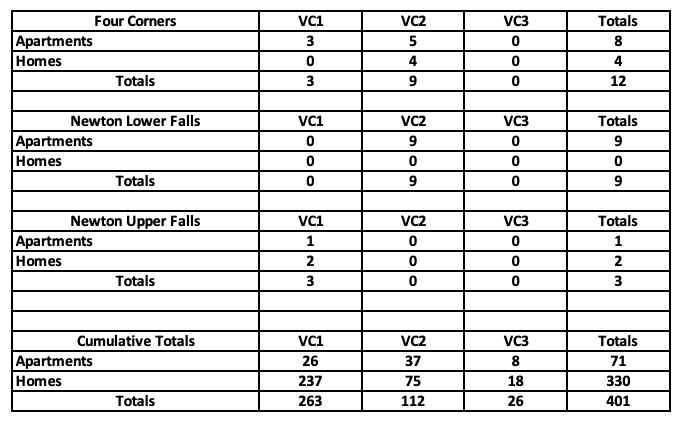
The link Village Center Zoning Draft Maps and Session Links was posted 2022-11-28
Site Contents
Proposed Zoning Districts for Village Centers
Online form to give input {Open until the end of 2022}
Info + input sessions on each village center
Before a session has happened the session links are:
Click here to register
Click here for the session packet
After a session has happened the session links are:
Info session recording
Info session notes
Session packet
Links to the 7 session packets are below
Note: The session packets are identical except for the pages with the zoning maps
2022-11-28 Extracts
{Duplex} means: 2 slides per page
2022-11-28 Extracts
Official appointments
Denise Chicoine {3-5}
Lei Reilley {6-9}
Daphne Romanoff {10-12}
2022-11-23 Extracts
2022-11-14 Extracts
2022-11-14 Extracts
Official appointments
Michael Kaufman {6-9}
Visda Saeyan {10-22}
Richard Rasala Data Analysis of the 1.0 Zoning Map for Newton Corner
The Atlantic - November 2022
2022-10
The memo below dated 2022-10-21 is directly related to the Crossley memo above
2022-10-21 Extracts
Richard Rasala Discussion of Village Centers Zoning {Revisited}
2022-10-24 Extracts
{Duplex} means: 2 slides per page
The version with 1 slide per page is immediately below
The slide presentation from the ZAP Meeting of 2022-10-24
Extracts from the slide presentation from the ZAP Meeting of 2022-10-24
The image below explains By Right vs By Special Permit
The image was extracted from a zoning map since it is not found on a regular slide
Individual Zoning Maps
An annotated version of the Newton Corner Map with VC zones numbered
Created for the use of Newton Corner residents
See: 2022-09-09 Wright on Zoning Community Engagement Presentation [10 pages]
Richard Rasala Discussion of Village Centers Zoning
2022-10-11 Extracts
Copy of: 2022-10-11 BERDO Update [4 pages]
2022-10-11 Extracts
Official appointments
Amy Dain {4-7}
Scott Friedman {8-11}
Dante Capasso {16-19}
Philip Plottel {20-24}
Marcela Marino {25-27}
Kathryn Kubie {28-30}
Paul Dudek {31-34}
William McLaughlin {35-37}
2022-09
2022-09-30 Extracts
The above report cover is a slightly revised version of the corresponding document below.
2022-09-28 Extracts
Copy of: 2022-09-28 Newton EV Taskforce on EV Chargers [4 pages]
2022-09-28 Extracts
Official appointments
Scott Friedman {4-8}
Leigh Gilligan {13-15}
Nancy Grissom {16-21}
2022-09-12 Extracts
Copy of: 2022-08-10 MA Multi-Family Zoning Districts for MBTA Communities FINAL [26 pages]
Copy of: 2022-08-24 Update on Chapter 40B Safe Harbors [6 pages]
Copy of: 2022-09-07 Laredo et al on Chapter 40B Safe Harbor Memorandum [2 pages]
2022-09-12 Extracts
Official appointment
Elizabeth Sweet {7-31}
Copy of: 2022-08-10 MA Multi-Family Zoning Districts for MBTA Communities FINAL [26 pages]
Two links to Village Centers information are repeated here for convenience
At the Village Centers Zoning Engagement meeting (2022-09-08), the following two document links were provided:
The first document is the complete pdf version of the Village Centers zoning material currently on display at the Newton Free Library
Postscript on the Crossley Memo on Village Centers (2022-09-07)
A card at the exhibit on the Village Center Framework at the Newton Free Library, 2nd floor, gives the following link for providing “Input on proposed Village Center Zoning Changes”:
This link maps to the same location as the link Community Input on Village Center Zoning given below.
The memo above discusses three items:
- The exhibit on the Village Center Framework at the Newton Free Library, 2nd floor
- The Feedback Tool at: Community Input on Village Center Zoning
- To initiate your feedback, click the button Next at the bottom of the above page
- Feedback closes on October 16
- The Zoom Engagement meeting Thursday, September 8, at 6PM. Register: Village Center Registration
2022-08
2022-08-09 Extracts
2022-08-09 Extracts
The memo above is superceded by the memo of 2022-08-04:
2022-08-04 ZAP Memo Inclusionary Zoning and Affordable Housing Trust [2 pages]
Official appointments
Rick Wetmore {6-8}
Susanna Lannik {9-14}
2022-07
2022-07-18 Extracts
2022-07-18 Extracts
Official appointments
Eliza Datta {3-5}
Martin Smargiassi {6-16}
2022-07-11 Extracts
Official appointments
Fred Brustman {2-4}
Scott Aquilina {5-11}
2022-06
2022-06-27 Extracts
2022-06-27 Extracts
Official appointments
Judith Hepburn {3-5}
Ellen Katz {6-9}
BERDO = Building Emissions Reduction and Disclosure Ordinance
This ordinance concerns Climate and Sustainability
Documents released on 2022-06-24
William Ferguson is Co-Director of Sustainability for the City of Newton
Memos Regarding the West Newton Armory Affordable Housing Project
2022-06-13 Extracts
2022-06-13 Extracts
Official appointments
Lee Breckenridge {3-7}
Amy Dain {8-11}
Harvey Schoor {12-16}
Paul Snyder {38-40}
Same as 2022-06-10 Sign Ordinance Proposals [12 pages]
2022-06-10 Extracts
Same as 2022-05-27 ZAP Memo: Village Center Zoning Proposals [26 pages]
2022-06-10 Extracts
2022-06-01 Extracts
Same as 2022-06-01 ZAP Fiscal 2023 Annual Action Plan [8 pages]
2022-06-01 Extracts
2022-06-01 Extracts
Official appointments
Peter Sargent {3-5}
Ann Houston {6-11}
Alicia Bowman {12-13}
Above memo addressed to the mayor and other city officials
Its content is the same as:
2022-05-27 WestMetro HOME Action Plan [10 pages]
2022-05
2022-05-27 Extracts
Above memo addressed to ZAP committee
2022-05-09 Extracts
2022-05-09 Extracts
2022-05-09 Extracts
Official appointments
Tamirirashe Gambiza {3-5}
Peter Sargent {6-8}
Ann Houston {9-14}
Jason Korb {15-18}
Florent Mali {19-22}
2022-04
This draft document is the last 2 pages of
2022-04-25 Microfulfillment Centers Last Mile [18 pages]
2022-04-25 Extracts
Pages 5 to 17 of the above report extracts the first 26 pages of the document
2022-04-25 Village Center Rezoning Phase 2 Scenarios [51 pages]
with 2 slides shown per page
2022-04-25 Extracts
2022-04-25 Extracts
Official appointments
Laxmi Rao {3-6}
Zach Knowlton {7-9}
Jack Leader {10-13}
2022-04-11 Extracts
see 2022-04-11 Village Center Rezoning Phase 2 Scenarios [9 pages]
see 2022-04-11 Proposed: Building Energy Reporting/Reduction Ordinance [2 pages]
Note: The tutorial Embodied Carbon 101 [21 pages] references:
2022-04-11 Extracts
Official appointments
Jennifer Pucci {3-6}
John Sisson {7-10}
Anne Marie Stein {11-18}
MMA = Massachusetts Municipal Association
MMLA = Massachusetts Municipal Lawyers Association
2022-03
2022-03-28 Extracts
2022-03-28 Extracts
Official appointment
Jim Griglun {3-6}
2022-03-14 Extracts
see 2022-01-10 Harrington: Village Center District Amendment [2 pages]
see 2022-01-10 Harrington: Amendment Petition Signatures [6 pages]
see 2022-01-10 Harrington: Amendment Press Release [1 page]
2022-03-14 Extracts
see 2022-01-10 Harrington: Village Center District Amendment [2 pages]
see 2022-01-10 Harrington: Amendment Petition Signatures [6 pages]
see 2022-01-10 Harrington: Amendment Press Release [1 page]
Official appointment
Daniel Green {12-14}
2022-02
2022-02-28 Extracts
see 2022-01-10 Harrington: Village Center District Amendment [2 pages]
see 2022-01-10 Harrington: Amendment Petition Signatures [6 pages]
see 2022-01-10 Harrington: Amendment Press Release [1 page]
Note: The Randall Block letter references the next item
Note: The Marc Hershman letter contains a failed link to an mp4 file
see 2022-02-18 Citizen Letter on Village Centers Redesign [5 pages]
2022-02-28 Extracts
see 2022-02-24 ZAP Memo Outdoor Seating [2 pages]
The ZAP Agenda PDF duplicates some Harrington documents. Below are the distinct references.
see 2022-01-10 Harrington: Village Center District Amendment [2 pages]
see 2022-01-10 Harrington: Amendment Petition Signatures [6 pages]
see 2022-01-10 Harrington: Amendment Press Release [1 page]
see 2022-02-25 On Harrington Village Center District Amendment Cover [4 pages]
see 2022-02-16 Harrington Responses to Questions [4 pages]
see 2022-02-25 ZAP Memo Village Centers [5 pages]
2022-02-25 Extracts
2022-02-25 Extracts
see 2022-01-10 Harrington: Village Center District Amendment [2 pages]
see 2022-01-10 Harrington: Amendment Petition Signatures [6 pages]
see 2022-01-10 Harrington: Amendment Press Release [1 page]
2022-02-14 Extracts
see 2022-02-11 Climate Action Plan Update [9 pages]
see 2022-02-14 Request Chapter 30 Amendment with Table [5 pages]
2022-02-14 Extracts
see 2022-02-11 Climate Action Plan Update [9 pages]
Official appointments
Judith Weber 12-15
Harvey Schorr 16-20
Josh Markette 21-23
Joel Shames 24-26
see 2022-02-11 Request Chapter 30 Amendment [4 pages]
2022-02-14 Extracts
see 2022-02-11 Request Chapter 30 Amendment [4 pages]
2022-02-11 Extracts
2022-02-11 Extracts
2022-01
2022-01-26 Extracts
2022-01-24 Extracts
2022-01-10 Extracts
see 2022-01-07 ZAP Calendar 2022-2023 [1 page]
see 2022-01-10 Housing Choice Legislation: MBTA Communities slides [18 pages]
2022-01-10 Extracts
see 2022-01-07 ZAP Calendar 2022-2023 [1 page]
see 2022-01-10 Housing Choice Legislation: MBTA Communities slides [18 pages]
2022-01-10 Extracts
see 2022-01-07 ZAP Calendar 2022-2023 [1 page]
2022-01-10 Extracts
see 2022-01-07 ZAP Calendar 2022-2023 [1 page]
see 2022-01-07 Housing Choice Cover [4 pages]
see 2022-01-07 Mass Guidelines for Multi Family Districts [11 pages]
Harrington: Village Center District Amendment documents {33-41}
Official appointments
Ali Erol 3-8
Elizabeth Sweet 42-66
Lei Reilly 67-70
Denise Chicoine 71-73
2022-01-07 Extracts
ZAP 2021 Documents {with most recent first}
Links to specific 2021 months
2021-12
2021-12-16 Extracts
2021-12-16 Extracts
Official appointments
Sonya McKnight 3-6
Kevin McCormick 7-10
2021-12-16 Extracts
2021-12-10 Extracts
2021-11
2021-11-18 Extracts
2021-11-18 Extracts
Official appointment
John Rice 3-8
2021-11-18 Extracts
2021-11-18 Extracts
2021-11-18 Extracts
2021-11-12 Extracts
2021-11-08 Extracts
2021-11-08 Extracts
2021-11-08 Extracts
Letters about Land Acquisition near Williams School
2021-11-05 Extracts
2021-10
2021-10-25 Extracts
Same as: 2021-10-25 ZR Village Center Zoning Phase 1 Engagement [64 pages]
2021-10-25 Extracts
Same as: 2021-10-25 Newton Local Preference Policy [12 pages]
2021-10-25 Extracts
2021-10-22 Extracts
Local Preference: New Memos
Local Preference: Historical Memos
2021-10-14 Extracts
Demolition Delay: New Memos
2021-10-08 Extracts
Demolition Delay: Historical Memos
2021-09
2021-09-27 Extracts
2021-09-27 Extracts
2021-09-27 Extracts
The remaining extracts are documents that were provided below
Nonamtum Village Senior Housing
Newton Housing Authority
2021-09-24 Extracts
The remaining extracts are historical documents from 2015
2021-09-24 Extracts
2021-09-24 Extracts
2021-09-13 Extracts
2021-09-13 Extracts
2021-09-13 Extracts
Official appointment
David Weinstein 3-6
ZR Village Centers
2021-09-13 Extracts
Mixed Use Zoning
2021-09-13 Extracts
Open Space and Recreation
Open Space and Recreation Historical Documents
2021-08
2021-08-30 Extracts
2021-08-16 Extracts
2021-08-16 Extracts
2021-08-02 Extracts
2021-07
2021-07-26 Extracts
2021-07-26 Extracts
Official appointment
Lee Breckenridge 4-8
see 2021-06-17 CPA: Levingston Cove Project [95 pages]
see 2021-06-21 CPA: Grace Church Project [19 pages]
see 2021-07-23 Demolition Delay [38 pages]
2021-07-23 Extracts
2021-07-23 Extracts
2021-07-22 Extracts
Barrett Planning Group is a consultant for the Local Preference Discussion
2021-07-08 Extracts
Official appointment
David Weinstein 3-6
2021-06
2021-06-28 Extracts
see 2021-06-28 Demo Delay Discussion Items below
2021-06-28 Extracts
Official appointment
David Weinstein 3-6
2021-06-28 Extracts
2021-06-21 Extracts
2021-06-21 Extracts
Assorted official appointments
Charles Tanowitz 3-6
Debora Jackson 7-18
Sarah Rahman 19-22
Matt Segneri 22-25
Jeremy Freid 26-30
2021-06-21 Extracts
2021-06-17 Extracts
Weston & Sampson is the firm working on the Levingston Cove project
2021-05
Related city site
2021-05-24 Extracts
2021-05-13 Extracts
2021-05-10 Extracts
2021-05-10 Extracts
Assorted official appointments
Scott Aquilina [5-11]
John Wyman [12-15]
Brett Catlin [16-19]
2021-05-10 Extracts
2021-05-10 Extracts
2021-04
2021-04-26 Extracts
see 2021-04-26 Village Center Rezoning Phase 1 [15 pages]
see 2021-04-26 Firearm Business Zoning Amendment [22 pages]
2021-04-26 Extracts
see 2021-04-23 Firearm Business Allowed Uses DRAFT [3 pages] below
see also 2021-04-20 ZR Article 3 Review [6 pages] below
2021-04-26 Extracts
Assorted official appointments
Treff LaFleche [4-6]
William McLaughlin [7-9]
Brooke Lipsitt [10-14]
Michael Rossi [15-19]
Stuart Snyder [20-23]
2021-04-26 Extracts
see 2021-04-23 Firearm Business Allowed Uses DRAFT [3 pages] below
2021-04-23 Extracts
Linked documents
2021-04-12 Extracts
All other attached documents are the same as in the original report below
2021-04-12 Extracts
#2 is same as 2021-04-08 Demolition Delay Slides
2021-04-08 Extracts
Same as 2021-03-22 ZAP Report Fair Housing Committee Testimonial
Large PDF documents referenced in footnotes
2021-04-01 Extracts
Same as 2021-03-22 ZAP Report MA Housing Choice Zoning Amendments
2021-03
2021-03-22 Extracts
2021-03-22 Extracts
Assorted official appointments
Two versions of each set of documents were attached.
In Version 1, all items are visible.
In Version 2, a few items have been blacked out.
John Wyman Version 1 [8-11]
John Wyman Version 2 [12-15]
Matthew Montgomery Version 1 [16-19]
Matthew Montgomery Version 2 [20-23]
Robert Imperato Version 1 [24-27]
Robert Imperato Version 2 [28-31]
Samuel Perry Version 1 [32-35]
Samuel Perry Version 2 [36-39]
2021-03-08 Extracts
2021-03-08 Extracts
2021-03-08 Extracts
Assorted official appointments
David Morton [28-30]
Judith Neville [31-35]
James Doolin [36-40]
John Downie [41-44]
2021-02
2021-02-22 Extracts
see 2021-02-22 ZAP Report FINAL Demolition Delay Slides
2021-02-22 Extracts
2021-02-22 Extracts
see 2021-02-22 Demolition Delay Draft with Markup
see 2021-02-22 Demolition Delay Draft Clean
see 2021-02-19 ZR: Planning: Comprehensive Approach
2021-02-12 Extracts
2021-02-08 Extracts
2021-02-08 Extracts
The 3 memos here on Research and Development are almost identical to the 3 Research and Development Planning Memos below so look for subtle differences.
The Crossley memo here is the same as posted on 2021-02-05
See also the zoning report completed in 2011 and published in 2012:
The memo below is more recent than 2021-02-08 Planning Memo Research and Development
2021-02-08 Extracts
The memo below is the same as pages 117-120 of 2021-01-11 ZAP Agenda
This memo was extracted earlier as 2021-01-11 Research and Development Zoning Amendment Ideas
2021-02-08 Extracts
See also 2021-01-11 Research Labs [7 pages]
See also the zoning report completed in 2011 and published in 2012:
2021-02-04 Extracts
2021-02-04 Extracts
see 2021-02-04 Covid-19 Housing Program Docket Request
see 2021-02-04 Covid-19 Housing Program Responses
see 2021-01-28 Response to Questions on Grace Tower Project
see 2021-01-28 Newton Community Preservation Plan
2021-02-04 Extracts
2020 Request
2021-01
2021-01-25 Extracts
2021-01-25 Extracts
3-17: see 2021-01-25 Planning Memo Gararge Ordinance
18-21: see 2021-01-25 ZAP Marijuana Ordinance
22-35: see 2021-01-25 ZAP Community Engagement Report
2021-01-25 Extracts
2021-01-11 Extracts
Agenda cover memo concludes with the comment:
The Zoning & Planning Committee will discuss and consider a schedule with respect to Zoning Redesign elements that may be taken up as part of docket item #88‐20 over the next several months. A more detailed discussion of community engagement events and Zoning Reform topics is planned for the January 25 Zoning & Planning Committee meeting.
2021-01-11 Extracts
ZAP 2020 Documents {with most recent first}
Links to specific 2020 months
2020-12
2020-12-14
2020-12-14 ZAP Meeting Video
Selected summary bullet points:
- The final vote on Zoning Redesign will not happen in 2021.
- The draft proposal to allow two-family homes by right in all residential districts is off the table.
- The draft proposal to allow multi-unit conversions up to 6 units everywhere is off the table.
It is possible that the proposals regarding two-family homes and multi-unit conversions may be taken up in a more limited form at some time in the future.
The discussion of Zoning Redesign going forward is 1 hour and 16 minutes in length. To understand the nuances of the discussion, it is valuable to listen to the entire segment.
2020-12-14 Extracts
Cover content: garages {1-9}, community engagement {10-11}, Zoning Redesign going forward {12-14}
2020-12-14 Extracts
The following slide deck was presented on 2020-12-02 and 2020-12-03 in Zoom sessions to signal the resumption of public outreach on Zoning Redesign.
The title of the slide deck is “Shape the Future of Newton”.
2020-11
2020-11-23 Extracts
for garages, see 2-bottom through 11
see 2020-11-23 ZAP Presentation [48 pages]
2020-11-23 Extracts
see 2020-11-23 ZR Nonconformities: Garages by LAW DEPT [7 pages]
2020-11-23 Extracts
see 2020-11-23 ZR Nonconformities: Garages by LAW DEPT [7 pages]
see 2020-11-23 ZR Memo Garage Ordinance [9 pages]
Assorted official appointments
Eryn-Ashlei Bailey [3-6]
Lisa Adams [7-14]
2020-11-09 Extracts
Note: Pages 9-11 discuss community engagement
2020-11-09 Extracts
The following items are not extracted but their page spans are given
Newton Homebuyer Assistance Program [7-26]
Haywood House Senior Affordable Housing [27-136]
Assorted official appointments
Denise Chicione [4-6]
Michael Quinn [137-140]
Treff LaFleche [141-143]
Lei Reilley [144-147]
Joyce Plotkin [148-152]
Brett Catlin [153-156]
Peter Vieira [157-159]
2020-11-05 Extracts
see 2020-11-05 ZR: Garage Ordinance [36 pages]
see 2020-11-03 Architects & Building Professionals on Garages [2 pages]
see 2020-11-05 Baker Wright Garage Principles [15 pages]
see 2020-11-05 Albright Garage Images [9 pages]
2020-11-05 Extracts
see 2020-10-30 Planning Memo Garage Ordinance FINAL [7 pages]
2020-10
2020-10-26 Extracts
2020-10-26 Extracts
Materials on Elizabeth Sweet [25 pages] {not linked here}
Materials on joining MassDocs [95 pages] {not linked here}
see 2020-10-23 ZR Garages [5 pages]
see 2020-10-23 ZR Community Engagement [3 pages]
2020-10-23 Planning Memos
see 2020-10-09 Planning Memo [17 pages]
2020-10-09 Extracts
2020-10-01 Extracts
2020-10-01 Extracts
See 2020-09-25 Garage Ordinance legal documents below [2 pages]
See 2020-09-25 Planning Memo & its extracts below [27 pages]
2020-09
Note: Internally the questions are dated 2020-09-13 but the posting date is 2020-09-29
2020-09-25 Garage Ordinance legal documents
2020-09-25 Extracts
2020-09-14 Extracts
The next calendar document is an extract from the 25 page document above
2020-09-14 Extracts
2020-09-11 Wright Extracts
2020-09-14 Wright Appendix C is now available
2020-08
2020-08-13
The ZAP meeting of 2020-08-13 was a critical meeting for Zoning Redesign because proposals about Residence Districts made during the previous several months were summarized.
I will reference page numbers in the documents below with:
RU for 2020-08-13 ZR: Revisions and Updates to Residence Districts
No straw votes were taken and final votes are scheduled for Fall 2021 [a year away].
CM for 2020-08-13 ZAP Report Cover Memo
Summary of some proposals:
Allow house lots closer to village centers to be smaller and have more coverage and require lots farther from village centers to be larger and have greater setbacks {CM:3 and RU:13-14}.
Change the maximum footprint for assorted house types {CM:3 and RU:15-18}.
Allow two family houses to be built throughout Newton provided that house types A, B, or D are utilized {CM:4 and RU:19-20}. In other words, traditional single family zoning would cease.
Allow subtle increases in house footprint via approved “building components” {CM:4 and RU:23-26}.
Develop “Garage Design Standards” that will enhance the beauty of Newton houses {CM:4 and RU:27}.
Allow an existing house to be converted to multi-family housing with 2 to 6 units [depending on the existing house floor area] provided that the external form of the house is preserved {CM:4 and RU:28-31}. This provision is intended to encourage “gentle density” and discourage tear downs.
A collection of houses called a “courtyard cluster” is proposed for areas close to transit {CM:5 and RU:32}.
Eliminate parking requirements for single and two family houses and introduce parking maximums {RU:35}.
Keep in mind that no straw votes have been taken on these proposals.
2020-08-13 Extracts
for zoning discussion, see 2-bottom to 9-top
for proposed zoning changes, see 12-35
2020-08-13 Extracts
2020-08-07 Extracts
2020-07
2020-07-16 Extracts
2020-07-09 Extract
2020-06
2020-06-29 Extracts
2020-06-29 Extracts
2020-06-15 Extracts
2020-06-15 Extracts
This memo = 2020-06-15 ZAP Agenda Cover Memo 2 and 2020-06-15 Zoning Code: 3-5 to 3-7
2020-06-01 Extracts
2020-06-01 Extracts
2020-05
2020-05-19 Extracts
2020-05-19 Extracts
The “Landmark Ordinance Draft” documents in the Agenda and Report above appear to have the same content but different pagination.
The “Landmark Ordinance Proposal Slides” in the Report above is a revised version of the slides with the same title in the Report below
2020-05-15 Extracts
2020-05-07 Extracts
2020-05-07 Extracts
2020-04
2020-04-27 Extracts
Baker Questions below also attached to Report
2020-04-27 Extracts
Baker Questions below also attached to Agenda
2020-04-17 Extracts - These 3 documents included in 2020-04-27 Agenda
2020-04-13 Extracts
U-CHAN is United Citizens for Housing Affordability
Baker [Wright] Memo - see below
2020-04-13 Extracts
2020-04-03 Extracts
Zoning maps: current vs. proposed
Zoning tables: current vs. proposed
2020-03
2020-03-23 Extracts
2020-03-23 Extracts
2020-03-20 Extracts
2020-03-09 Extracts
Wright Slides below provide concrete examples of the 7 major issues cited in the memo above
2020-03-09 Extracts
2020-02
2020-02-28 Extracts
2020-02-24 Extracts
2020-02-24 Extracts
2020-02-14 Extract
2020-02-10 Extracts
see 2020-02-10 Baker Memo: Should we ... [2 pages]
Assorted official appointments
Scott Aquilina [3-9]
Daphne Romanoff [10-12]
Martin Smargiassi [13-23]
Chris Steele [24-28]
Dan Brody [29-33]
2020-02-07 Extracts
2020-01
2020-01-27 Extracts
2020-01-27 Extracts
2020-01-22 Extracts
This document contains a 5 page bibliography on Context Based Zoning
Instead we refernce a 4 page overview and a 5 page bibliography from 2020-01-27
see 2020-01-27 Context Based Zoning Overview [4 pages]
see 2020-01-27 Annotated Bibliography Context Based Zoning [5 pages]
2020-01-13 Extracts
2020-01-13 Extracts
see 2020-01-10 Cover Memo: History of Zoning Redesign [5 pages]
see 2020-01-10 Bibliography: Zoning Redesign, 2011-Present [6 pages]
see 2020-01-10 Key Planning Documents, 2007-Present [1 page]
2020-01-10 Extracts
