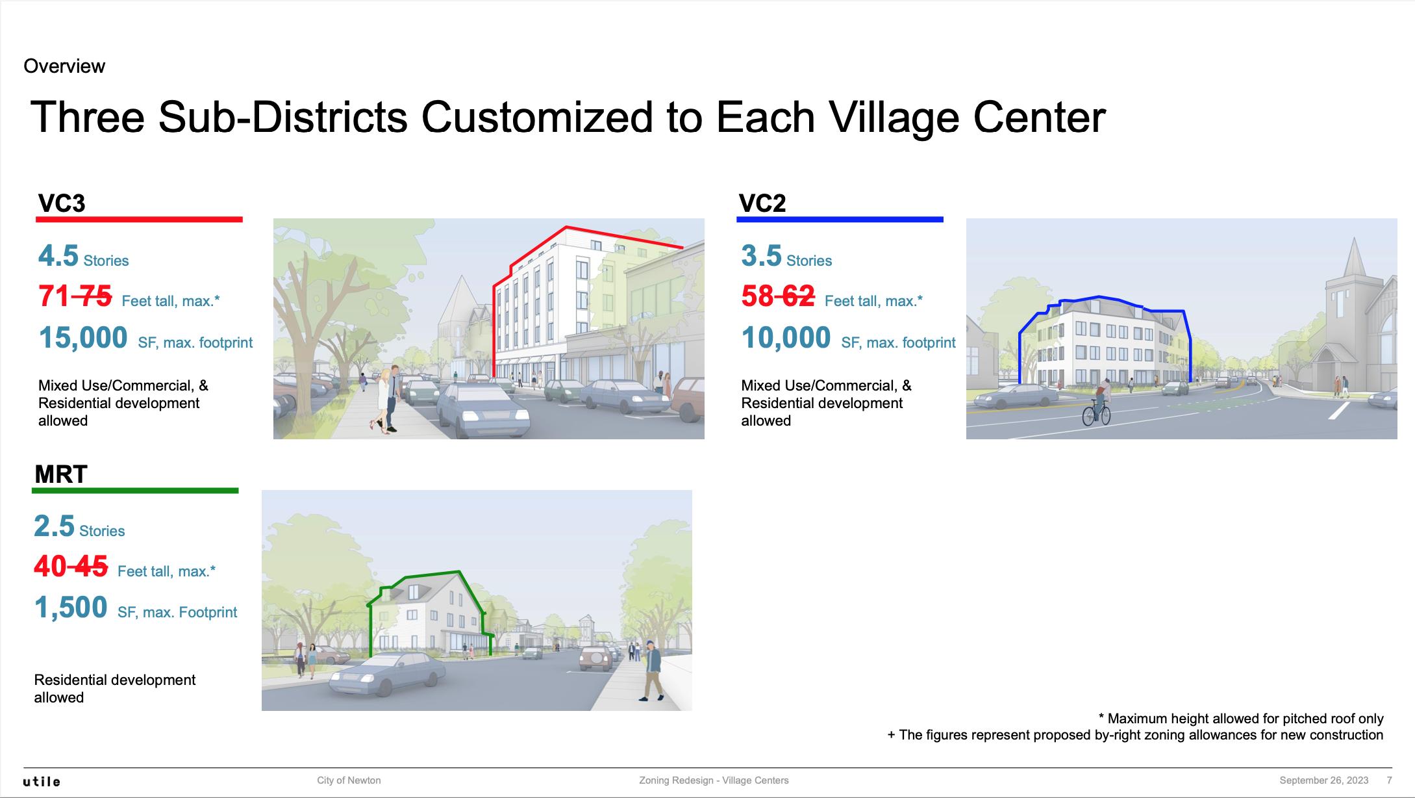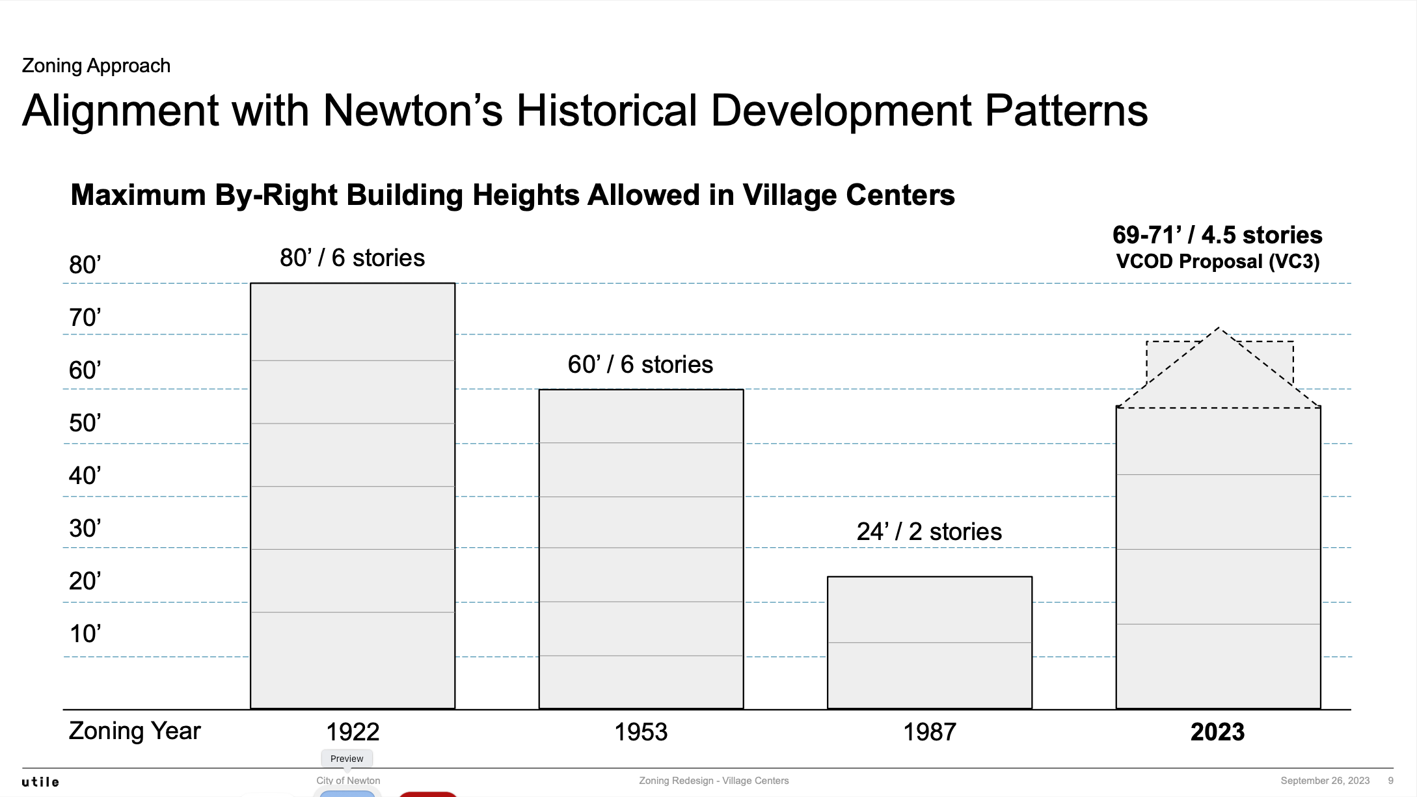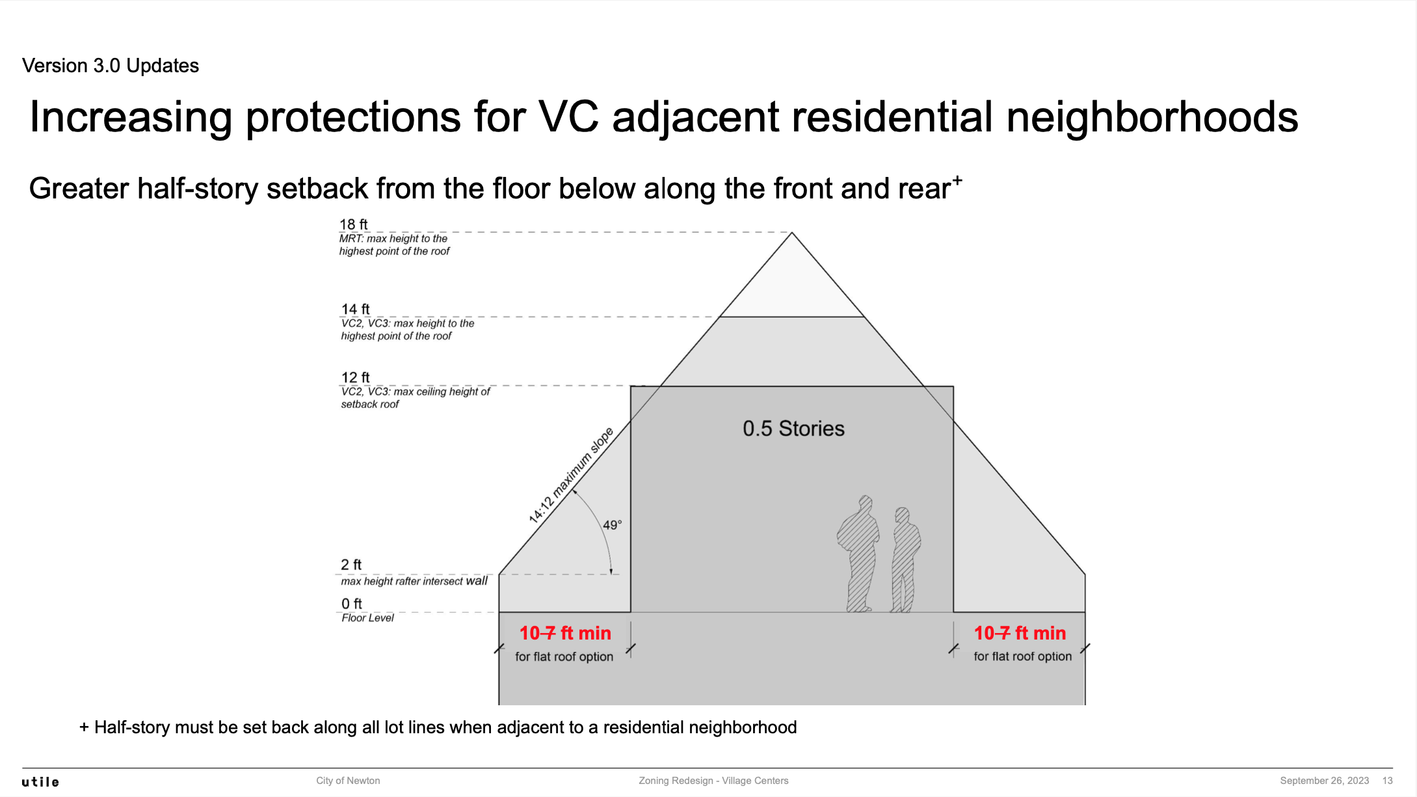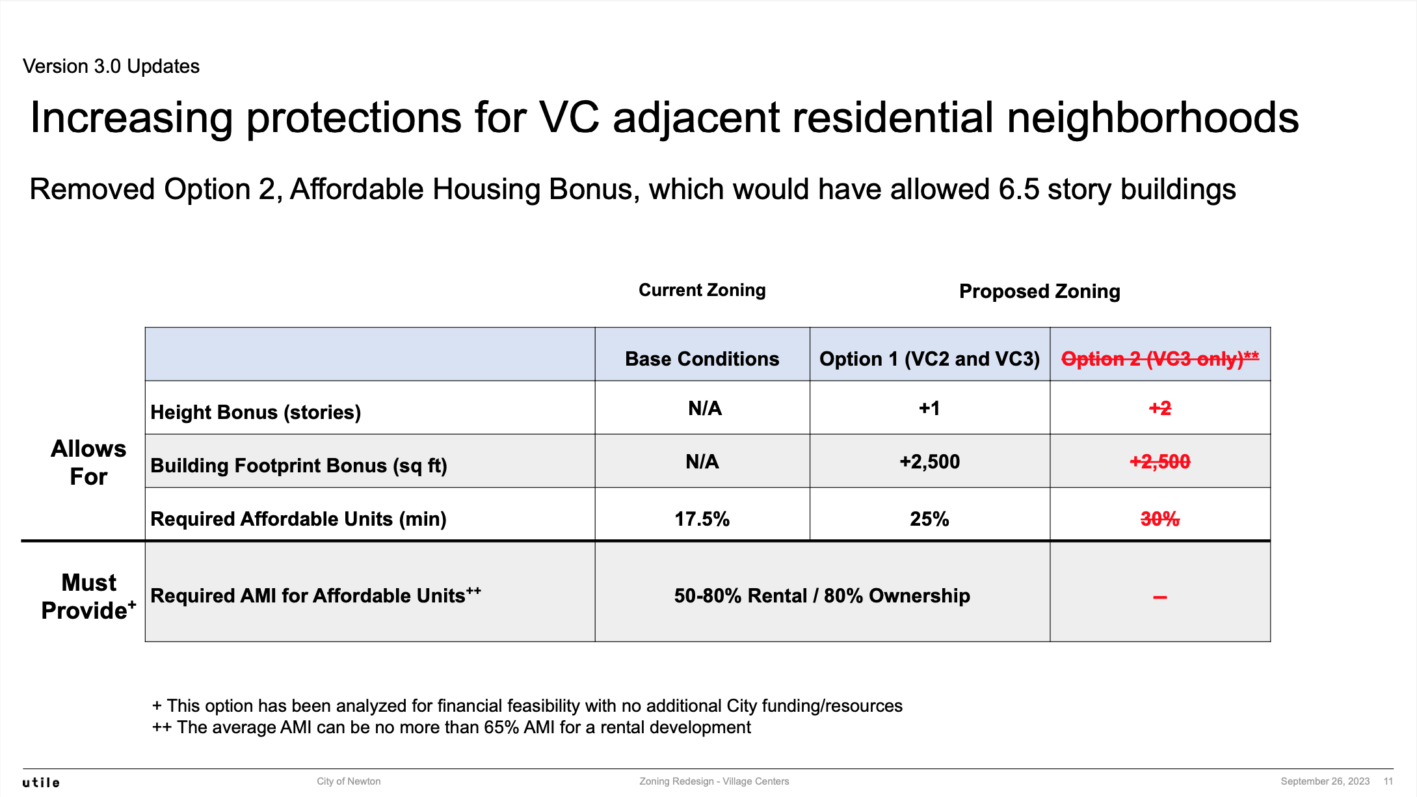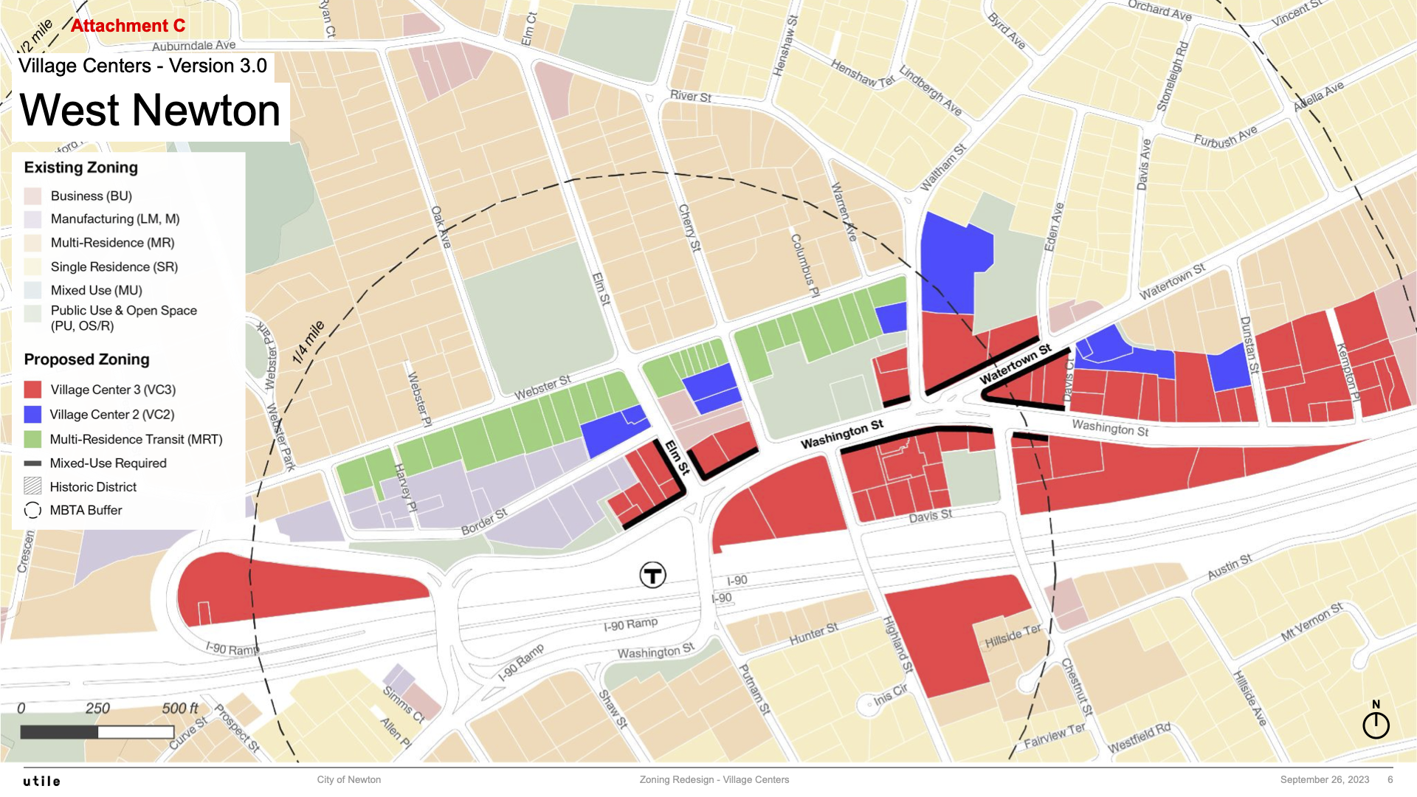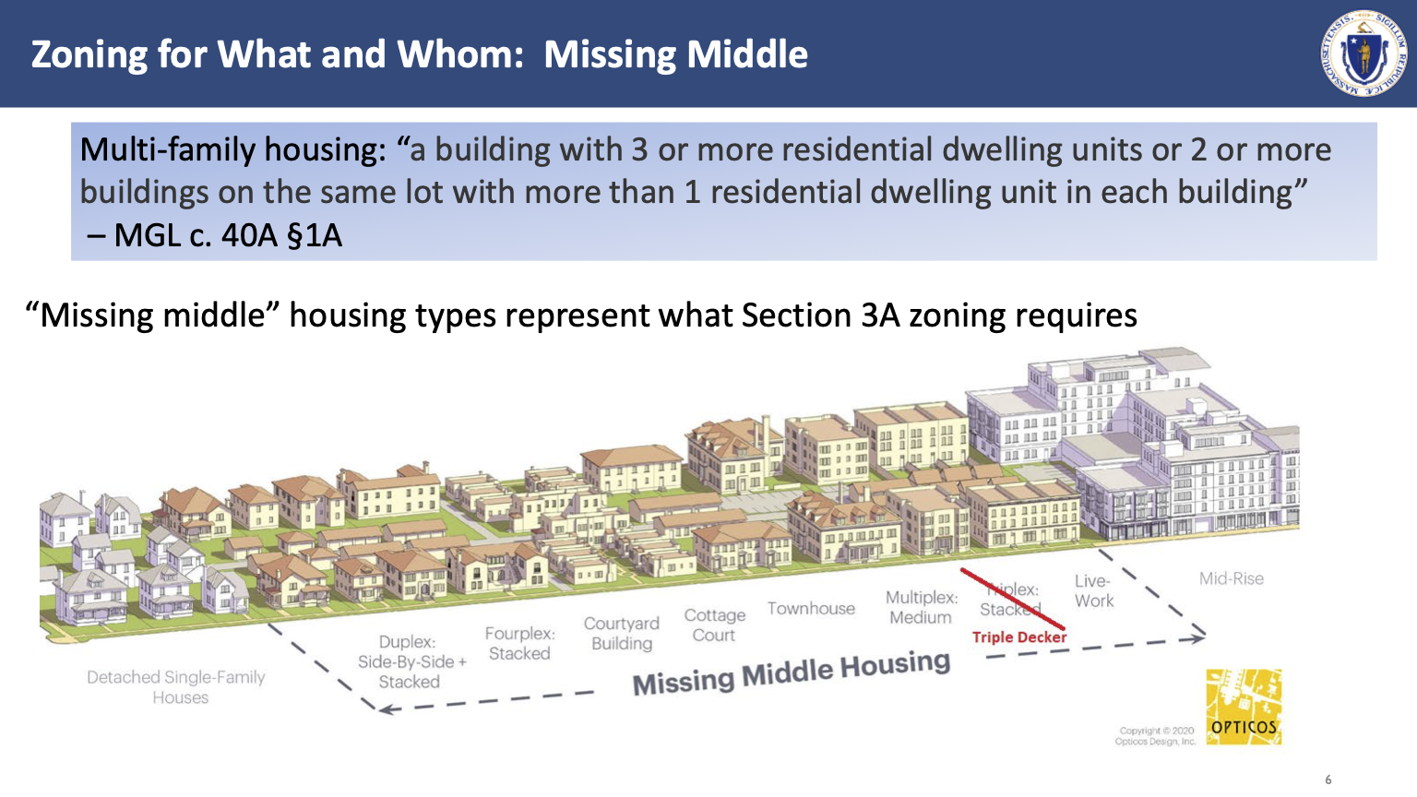Letter to the Newton City Council on Zoning
Prepared by Richard Rasala r.rasala@gmail.com
November 1 2023
I have written several documents about:
- Issues with VC zoning
- Implementing VC zoning in a more moderate fashion
- Using Missing Middle Housing in the residential neighborhoods via MRT zoning
- How Missing Middle Housing aligns with the intentions of the MBTA Communities Law
- How the goals of Newton zoning should be focused on the needs of families with children:
-
- enabling family housing units with 2, 3, and 4 bedrooms
- enabling family movement about the city with ease
- providing places to shop for the full range of family necessities
- providing safe places for children to play
I have had supportive comments on my ideas from several councilors and many citizens but I have not seen much impact of my ideas in the zoning code that has emerged from the Zoning and Planning Committee.
This letter is an appeal to the full City Council to be more moderate in VC zoning, to consider VC zoning as an experiment that should only be deployed initially in the areas needed for MBTA Compliance, and to adjust the rules in MRT zoning so that Missing Middle Housing is fully enabled in MRT for all of the 3-to-4 unit housing forms that are recommended by Daniel Parolek.
Links to Newton MA Zoning Information and to my Recent Documents
This site provides direct links to Zoning & Planning documents from January 2020 to the present
This site extracts and names the sub-documents within large documents
VCOD Version 3 DRAFT Zoning text on 2023-09-12
Planning Dept VCOD Version 3 Presentation on 2023-09-26
Rasala web document posted 2023-10-05
Rasala OP-ED in Fig City News posted on 2023-09-19
Rasala web document posted 2023-08-17
Rasala web document posted 2023-08-17
Contents
- The 4 VC Zones in VCOD Version 3
- Moderation in the Deployment of VC Zoning
- Missing Middle Housing and MRT
The 4 VC Zones in VCOD Version 3
The Planning Dept advertises that there are 2 VC zones: VC2 and VC3. However, due to the Affordable Housing Bonus that may be used by right, there are de facto 4 VC zones with 4 different dimensional constraints. Let me describe these 4 VC zones.
VC3-AHB = VC3 with the Affordable Housing Bonus
Maximum Stories: 5.5
Maximum Height: 82 FT (Flat Roof) or 84 FT (Pitched Roof)
Maximum Footprint: 17500 SF
Estimated Maximum Floor Footprint: 99167 SF
Required Affordable Units: 25%
This means that 1 unit out of every 4 units is affordable.
VC3 =Vanilla VC3 with NO Affordable Housing Bonus
Maximum Stories: 4.5
Maximum Height: 69 FT (Flat Roof) or 71 FT (Pitched Roof)
Maximum Footprint: 15000 SF
Estimated Maximum Floor Footprint: 70000 SF
Required Affordable Units 17%
This means that 1 unit out of every 6 units is affordable.
VC3 Comparison: In addition to the height increase of 1 story, VC3-AHB has 29167 SF more in Estimated Maximum Floor Footprint than vanilla VC3 and this increase amounts to 42%.
VC2-AHB = VC2 with the Affordable Housing Bonus
Maximum Stories: 4.5
Maximum Height: 69 FT (Flat Roof) or 71 FT (Pitched Roof)
Maximum Footprint: 12500 SF
Estimated Maximum Floor Footprint: 58333 SF
Required Affordable Units 25%
This means that 1 unit out of every 4 units is affordable.
VC3 =Vanilla VC2 with NO Affordable Housing Bonus
Maximum Stories: 3.5
Maximum Height: 56 FT (Flat Roof) or 58 FT (Pitched Roof)
Maximum Footprint: 10000 SF
Estimated Maximum Floor Footprint: 36667 SF
Required Affordable Units 17%
This means that 1 unit out of every 6 units is affordable.
VC2 Comparison: In addition to the height increase of 1 story, VC2-AHB has 21666 SF more in Estimated Maximum Floor Footprint than vanilla VC2 and this increase amounts to 59%.
The calculation for the Estimated Maximum Floor Footprint is:
(Number of Full Floors) x (Maximum Footprint) + (2/3) x (Maximum Footprint)
The last term is the estimate for the half story footprint.
The definition used for Affordable is:
Rental: 50% to 80% AMI with the average rental cost at 65% AMI
Ownership: 80% AMI
AMI stands for Area Median Income. By Housing and Urban Development standards:
Very Low Income means 50% AMI
Low Income means 80% AMI
Note: The maximum height numbers are somewhat puzzling.
The rules appear to be the following:
Floor 1 Height Minimum is 12 FT (Residential) or 15 FT (Commercial)
The Half Story Height Maximum is 12 FT (Flat Roof) or 14 FT (Pitched Roof)
The floors in between should be Residential but no height constraint is given for these floors in the Building Dimensional Standards for VC2 or VC3.
The fact that the Floor 1 heights are given as minimums rather than as more exact ranges is rather squishy.
The fact that there are no standards for Residential upper floor heights is even more squishy.
I recommend more precise rules.
Floor 1 Height should be between 10 FT and 13 FT for Residential and between 14 FT and 15 FT for Commercial.
Upper floor Residential Height should be between 10 FT and 12 FT and should be no higher than First Floor Height.
Given these more precise rules, the maximum heights compute to:
5.5 stories Maximum Height: 75 FT (Flat Roof) or 77 FT (Pitched Roof)
4.5 stories maximum height: 63 FT (Flat Roof) or 65 FT (Pitched Roof)
3.5 stories maximum height: 51 FT (Flat Roof) or 53 FT (Pitched Roof)
The Planning Dept Maximum Heights are 7 FT, 6 FT, and 5 FT higher respectively. Why is that?
Perhaps the reason is to permit equipment and/or solar panels on the horizontal portions of a roof. If so the height for equipment and/or solar panels should be stated explicitly as a building dimension and screening should be required for such uses. A big drawback to TRIO was to place equipment on the roof with no screening.
The much deeper problem with the Planning Dept Slides is that these slides make a determined effort to leave the impression that the maximum number of stories in VC3 is 4.5 and that the maximum VC3 height is 69 FT (Flat Roof) or 71 FT (Pitched Roof).
This slide asserts that the maximum number of stories in VC3 is 4.5 and gives the maximum height as 71 FT which is the larger Pitched Roof height.
This slide provides a diagram for VC3 in the year 2023 that shows 4 full stories and that shows a mini diagram for the Pitched Roof versus Flat Roof heights.
The Flat Roof height is given as 69 FT and the Pitched Roof height is given as 71 FT.
This slide provides a full diagram that explains the geometric difference between Flat Roof and Pitched Roof. The diagram shows why the two heights differ by 2 FT.
This slide also shows that the Flat Roof setback (or step-back) has been increased from 7 FT to 10 FT.
According to the zoning standard draft document:
The Flat Roof setback is required along the front and rear lot lines.
The Flat Roof setback is required along along any lot line adjacent to a residential district.
The Affordable Housing Bonus is discussed on only one slide.
This slide does signal an important change in the Affordable Housing Bonus:
Removed Option 2, Affordable Housing Bonus, which would have allowed 6.5 story buildings.
However, this slide does not signal the following facts:
Retains Option 1, Affordable Housing Bonus, which does allow 5.5 story buildings.
As a consequence, the Affordable Housing Bonus overrides everthing that was said in Slides 7 and 9 about the maximum number of stories and the maximum height in the VC zones. Under the rules of the Affordable Housing Bonus:
VC3 has the following constraints:
Maximum Stories: 5.5
Maximum Height: 82 FT (Flat Roof) or 84 FT (Pitched Roof)
VC2 has the following constraints:
Maximum Stories: 4.5
Maximum Height: 69 FT (Flat Roof) or 71 FT (Pitched Roof)
Slide 11 is so cute. For height under the Affordable Housing Bonus, the slide simply states:
Height Bonus: +1
This innocent expression +1 skillfully hides a deep change in the dimensional constraints in the VC3 and VC2 zones.
The cuteness of Slide 11 goes further. For building footprint under the Affordable Housing Bonus, the slide simply states:
Building Footprint Bonus (sq ft): +2500
The combination of an increase in height in the vertical direction and an increase in footprint in the horizontal plane compounds the impact because the two increases combine in a multiplicative fashion.
I am absolutely convinced that the Planning Dept did not wish the public to understand this impact. That is why Slides 7 and 9 are so mellow and why Slide 11 slips in major changes as if they were minor blips.
I have spelled out the impact above and I recall the results:
VC3 Comparison: In addition to the height increase of 1 story, VC3-AHB has 29167 SF more in Estimated Maximum Floor Footprint than vanilla VC3 and this increase amounts to 42%.
VC2 Comparison: In addition to the height increase of 1 story, VC2-AHB has 21666 SF more in Estimated Maximum Floor Footprint than vanilla VC2 and this increase amounts to 59%.
So, in addition to the direct effect of an increase in Height, the impact of the Affordable Housing Bonus for both VC3 and VC2 is huge in terms of the dramatic increase in Floor Footprint. This impact is in no sense a minor blip.
In my opinion, the actions of the Planning Dept in the public slides that explain VCOD raise an ethical dilemma for the City Council.
The primary public message delivered by the Planning Dept regarding VCOD is:
No building may exceed the maximum number of stories allowed, 3.5 stories in VC2 and 4.5 stories in VC3.
This is the exact wording found on Slide 12 and Slide 15. The details behind this wording are found on the two slides, Slide 7 and Slide 9, already discussed above.
The primary public message about building height is the one received by Mayor Fuller and stated in her newsletter of October 27, 2023:
The largest buildings (generally reserved for the core of village centers) can only be 4.5 stories with a 15,000 sq. ft. footprint.
Mayor Fuller has taken her information directly from Slide 7.
The ethical dilemma for the City Council arises from the observation:
If the Affordable Housing Bonus continues to have a Height Bonus of 1 additional story, then the primary public message is simply not true.
The ethical dilemma is:
- Does the City Council ignore this problem and let the Affordable Housing Bonus pass as currently written?
- Does the City Council accept the necessity of making its zoning code vis-a-vis the Affordable Housing Bonus match its primary public message about the maximum number of stories allowed in VC3 and VC2?
I recommend in the strongest possible terms that the City Council pass an amendment to VCOD to delete the Height Bonus from the Affordable Housing Bonus.
If the Height Bonus is removed from the Affordable Housing Bonus, there will still remain the:
Building Footprint Bonus of 2500 SF
This will lead to a smaller Floor Footprint increase than before but will still be a reasonable incentive for more units of affordable housing.
Here are the revised specifications:
VC3-AHB = VC3 with the revised Affordable Housing Bonus
Maximum Stories: 4.5
Maximum Height: 69 FT (Flat Roof) or 71 FT (Pitched Roof)
Maximum Footprint: 17500 SF
Estimated Maximum Floor Footprint: 81667 SF
Required Affordable Units: 25%
This means that 1 unit out of every 4 units is affordable.
VC3 =Vanilla VC3 with NO Affordable Housing Bonus
Maximum Stories: 4.5
Maximum Height: 69 FT (Flat Roof) or 71 FT (Pitched Roof)
Maximum Footprint: 15000 SF
Estimated Maximum Floor Footprint: 70000 SF
Required Affordable Units 17%
This means that 1 unit out of every 6 units is affordable.
VC3 Comparison: The revised VC3-AHB has 11667 SF more in Estimated Maximum Floor Footprint than vanilla VC3 and this increase amounts to 17%.
VC2-AHB = VC2 with the revised Affordable Housing Bonus
Maximum Stories: 3.5
Maximum Height: 56 FT (Flat Roof) or 58 FT (Pitched Roof)
Maximum Footprint: 12500 SF
Estimated Maximum Floor Footprint: 45833 SF
Required Affordable Units 25%
This means that 1 unit out of every 4 units is affordable.
VC3 =Vanilla VC2 with NO Affordable Housing Bonus
Maximum Stories: 3.5
Maximum Height: 56 FT (Flat Roof) or 58 FT (Pitched Roof)
Maximum Footprint: 10000 SF
Estimated Maximum Floor Footprint: 36667 SF
Required Affordable Units 17%
This means that 1 unit out of every 6 units is affordable.
VC2 Comparison: The revised VC2-AHB has 9166 SF more in Estimated Maximum Floor Footprint than vanilla VC2 and this increase amounts to 25%.
A Final Tweak for the Affordable Housing Bonus
With the elimination of the Height Bonus in the Affordable Housing Bonus, the underlying mathematics becomes much simpler. Indeed:
The percentage increase in the Estimated Maximum Floor Footprint
is identical to
The percentage increase in the Maximum Footprint
Therefore, it is only necessary to think about the Maximum Footprint.
We saw above that the percentage increase for VC3-AHB is 17% and for VC2-AHB is 25%. To tweak the Affordable Housing Bonus rule so that the percentage is 25% in both cases, the rule may changed to:
Building Footprint Bonus: +25%
This would change nothing for VC2-AHB.
For VC3-AHB, the Maximum Footprint would change from 17500 SF to 18750 SF.
I recommend this change in the Affordable Housing Bonus rule because it treats VC3 and VC2 in a conceptually consistent fashion.
Moderation in the Deployment of VC Zoning
Brief Remarks on the Political Balance in the City Council
On August 11 2023, 9 councilors sent a letter to the Mayor expressing concerns with VCOD:
This suggests that 15 councilors may be more or less OK with VCOD.
A majority of 15 councilors may approve whatever they wish since state law now allows zoning changes that increase housing options to be passed by a simple majority vote on the council.
Let me caution however:
Just because you have the power to do something
does not mean that you necessarily should do that something
This message is a plea to each council member to choose to vote in the direction of Moderation in the Deployment of VC Zoning.
The most important action that the City Council may take in support of Moderation in the Deployment of VC Zoning is to approve the following change:
Remove all VCOD zoning from those Village Centers that are NOT required as part of Newton’s MBTA Compliance.
The list of the 6 Village Centers required as part of Newton’s MBTA Compliance is:
Newton Centre
Newton Highlands
Eliot T Stop area and Route 9
Waban
West Newton
Newtonville
The list of the 7 Village Centers NOT required as part of Newton’s MBTA Compliance is:
Auburndale
Nonantum
Newton Corner
Newton Lower Falls
Newton Upper Falls
Four Corners
Thompsonville
I am fully aware that the proposal to remove the 7 “NOT required” Village Centers from VCOD has been made several times within the ZAP committee and rejected several times. This does not prove that removal isn’t actually the right thing to do.
Let me give the arguments for removal in several bullet points.
- The MBTA Compliance requirement demands that Newton enable 8330 housing units. The current VCOD Version 3.0 zoning enables 9300 housing units which is almost 1000 more units.
Isn’t that more than enough?
There is no compelling reason to zone more of Newton until there is some substantial experience as to how well or how poorly VCOD is working out in the MBTA Compliance areas.
- VCOD should be viewed as an untested experiment. How VCOD plays out should be determined. Only then, if success is certain, should VC zoning (VC3 and VC2) be carefully extended to more village centers and should MRT zoning be extended to more residential neighborhoods.
Some issues with VC zoning (VC3 and VC2) that may be problematic:
- Neither the word “bedroom” nor the abbreviation “BR” appears anywhere in the VCOD zoning code. Hence there is no control of the number of bedrooms in the apartment units that will be provided in the buildings under the VC zoning code (VC3 and VC2).
- No provision for a supermarket in a village center even though it is unreasonable to assume that residents will eat all of the time in restaurants.
- No provision for the full range of shops and services that people living in the village center and in the surrounding neighborhood may need.
- No provision for more versatile uses of upper story spaces {uses other than residences}:
-
- Additional business spaces on the upper floors:
-
- Multi-story businesses such as food stores and clothing stores
- A mini-mall with assorted small business
- Public facing professional services:
-
- Medical and dental offices
- Legal and tax preparation offices
- Computer and printer tech help services
- Similar professional services
- The absence of parking requirements either for residents or for business users.
- In other words, VC zoning (VC3 and VC2) is much more narrow than it first appears to be.
Some issues with MRT zoning that may be problematic:
- Neither the word “bedroom” nor the abbreviation “BR” appears anywhere in the VCOD zoning code. Hence there is no control of the number of bedrooms in the apartment units that will be provided in the buildings under the MRT code.
- The maximum footprint of 1500 SF in MRT prevents the utilization of all of the Missing Middle Housing types other than a traditional narrow 2.5 story pitched roof structure. This will severely inhibit the effectiveness of MRT.
On the positive side, ZAP finally agreed to a requirement of one parking space per unit in MRT. For this I am grateful.
- What can we learn from the two recent mixed use projects in Newtonville: 28 Austin St and TRIO?
As those who have read some of my earlier documents, I am very concerned about families with children. I assert that families with children need at least 2 bedroom units, that if the children are of opposite sexes then they need at least 3 bedroom units, and if one or both parents work from home then at least 4 bedroom units may be needed.
How do the apartments of 28 Austin St and TRIO stack up against these requirements?
28 Austin St provides floor plans on its web site so it is possible to get complete data on its apartments:
- One Bedroom / One Bathroom: 29 units
- One Bedroom / One Bathroom with Den: 4 units
- 33 One Bedroom units total
- Two Bedroom / Two Bathroom: 34 units
- Two Bedroom / Two Bathroom with Den: 1 unit
- 35 Two Bedroom units total
- Guest Suite: 1 unit
TRIO does not provide floors plans. All I can list is the types of units advertised on the web site:
- Studio, 1 Bath
- One Bedroom
- One Bedroom with Den
- Two Bedroom
- Using an archival Google Search I found that TRIO once advertised a Three Bedroom unit. However, I can find no evidence of this on the live web site.
28 Austin St and TRIO both offer a maximum of Two Bedroom units. These units are suitable only for families with children who are all of the same sex. This is a significant restriction, especially, if a a family moves in and is actively trying to have an additional child.
28 Austin St and TRIO advertise their buildings as having luxury apartments. I assume that the buildings comply with the Newton regulation for 17% affordable housing. This means that 1 in 6 units is affordable. The remaining 5 in 6 units are, as we know, quite expensive and definitely not affordable.
My conclusion is that if 28 Austin St and TRIO are models for what we will see under VC zoning (VC3 and VC2) then VC zoning housing will be quite inappropriate for most families with children.
- What kind of housing will VC zoning (VC3 and VC2) provide?
I have already noted that:
- Neither the word “bedroom” nor the abbreviation “BR” appears anywhere in the VCOD zoning code. Hence there is no control of the number of bedrooms in the apartment units that will be provided in the buildings under the VC zoning code (VC3 and VC2).
This means that VC zoning (VC3 and VC2) provides no guarantees that there will any apartments suitable for families with children let along guarantees that there are a minimum percentage of such apartments.
All decisions are left to the judgment of developers and they may do as they wish by right. So called market forces will determine the mix of apartment types.
We have seen that 28 Austin St and TRIO both offer a maximum of Two Bedroom units and we have noted that Two Bedroom units are suitable only for families with children who are all of the same sex.
In the case of 28 Austin St and TRIO, market forces have led to no Three Bedroom apartments and to a situation that is not in general suitable for families with children.
What about the Affordable Housing Bonus? Vanilla VC buildings will have 1 in 6 affordable housing units. VC buildings using the Affordable Housing Bonus will have 1 in 4 affordable housing units. So:
VC buildings will on average have 1 in 5 affordable housing units.
To get 1 in 5 affordable housing units, we are willing to accept 4 in 5 luxury housing units. Further, we have no control of which housing units will be chosen to be affordable and how this will compare with the mix of housing units overall. This does not seem to be a good bargain for those who have been advocates of affordable housing for families with children.
I have studied the West Newton Armory Project to get a handle on what is happening in a 100% affordable housing project.
In this project, there are 43 housing units total: 15 are 1 bedroom, 21 are 2 bedroom, 7 are 3 bedroom.
Expressed in fractions:
(1/3) of the housing units are 1 bedroom
(1/2) of the housing units are 2 bedroom
(1/6) of the housing units are 3 bedroom
I believe that there must be similar firm rules on the mix of apartment types in VC zoning (VC3 and VC2).
I will tweak the above patterns from the West Newton Armory Project to obtain rules that slightly favor the larger apartment types.
Proposed Rules for the Mix of Apartment Types in VC zoning (VC3 and VC2)
There are no studio apartments {zero bedrooms}.
At most (1/3) of the apartments may be 1 bedroom.
At most (1/2) of the apartments may be 2 bedroom.
All other apartments must be 3 or more bedrooms.
Further, the affordable apartments in a building must be distributed proportionately among the 1 bedroom, 2 bedroom, 3 bedroom, and 4 bedroom apartments in the building.
I don't know if there is time to add the above rules to VC zoning (VC3 and VC2) in 2023. However, I hope these rules do become part of VC zoning (VC3 and VC2) in early 2024 since otherwise the zoning will be a free for all.
I hope that I have convinced many on the council that VC zoning (VC3 and VC2) is problematic in many ways and that it is wise to adopt the proposal:
Remove all VCOD zoning from those Village Centers that are NOT required as part of Newton’s MBTA Compliance.
There is one additional action that the City Council may take in support of Moderation in the Deployment of VC Zoning:
Reduce the number of housing units used for MBTA Compliance to be as close as 8330 housing units as possible.
Do this task by down zoning as much of VC3 in West Newton to VC2 as is possible while maintaining MBTA Compliance.
Consider the map:
Among the villages centers being zoned for MBTA Compliance, there is no place that has such an overwhelming amount of VC3 zoning as West Newton. This should be moderated by down zoning as much of VC3 as possible to VC2.
It is especially relevant that the Commuter Rail transit that serves West Newton is abysmal in comparison with the Green Line service. Intense zoning should not be coupled with abysmal transit.
Missing Middle Housing and MRT
There can be no doubt that the State of Massachusetts intended Missing Middle Housing to play a central role in the implementation of the MBTA Communities Law.
However, in writing the details of the MBTA Communities Law implementation, the state left open the possibility of satisfying much of the law via large apartment buildings. Newton is taking advantage of this loophole, as have other communities. I view this as unfortunate.
There is one place where Newton can at least enable Missing Middle Housing and that is in MRT zoning.
However, Missing Middle Housing is blocked in MRT zoning by the tiny maximum footprint of 1500 SF.
I have explained this all in depth in the document:
I strongly urge the City Council to:
Set the maximum footprint for new construction in MRT to 3600 SF.
This will enable the Missing Middle Housing types to be built. Please make this change.
Thanks for giving all of these ideas consideration - Richard Rasala
